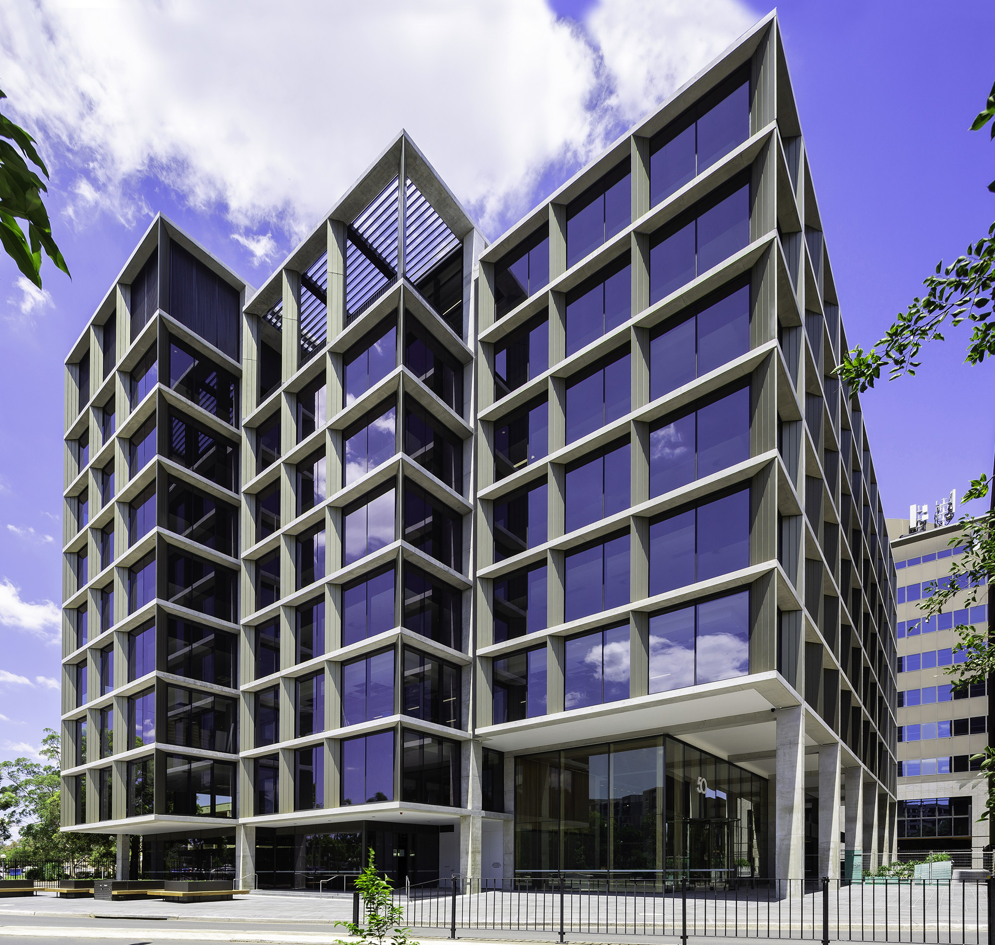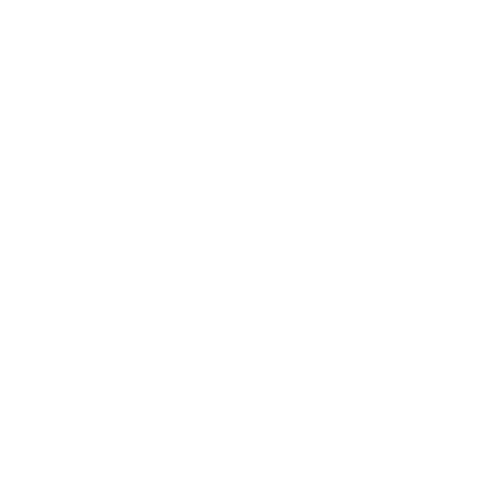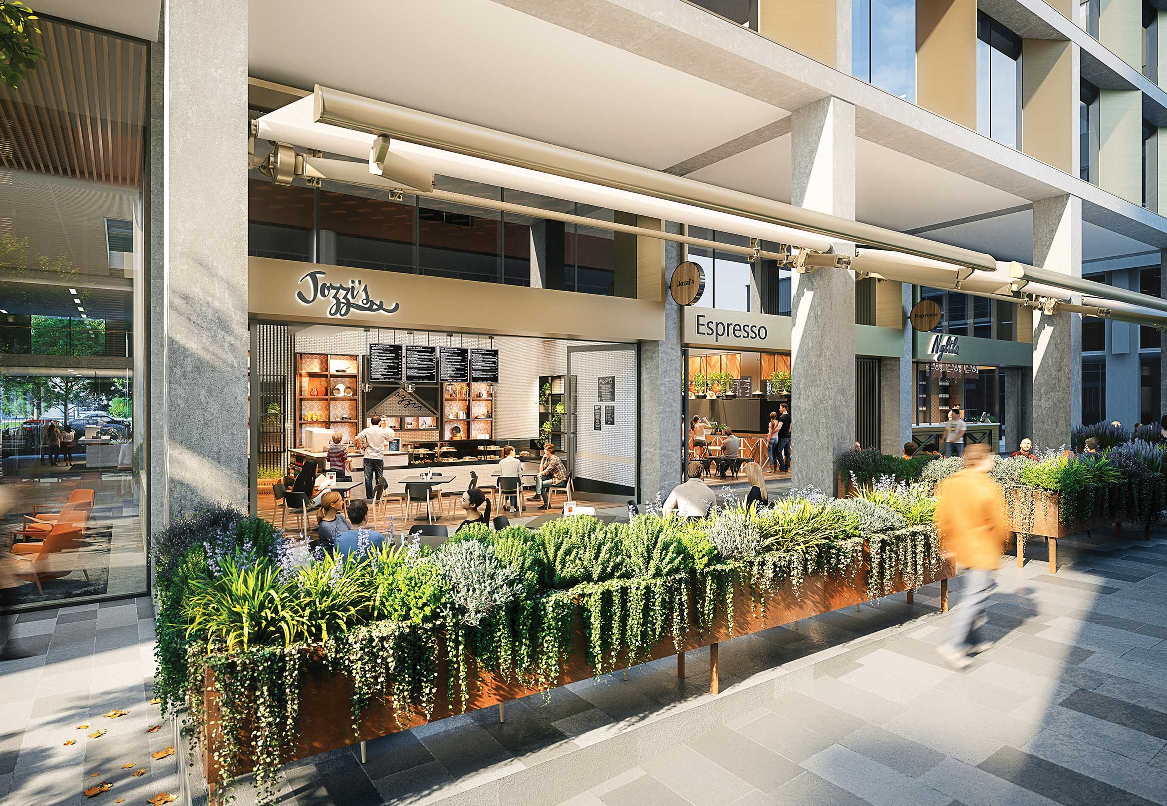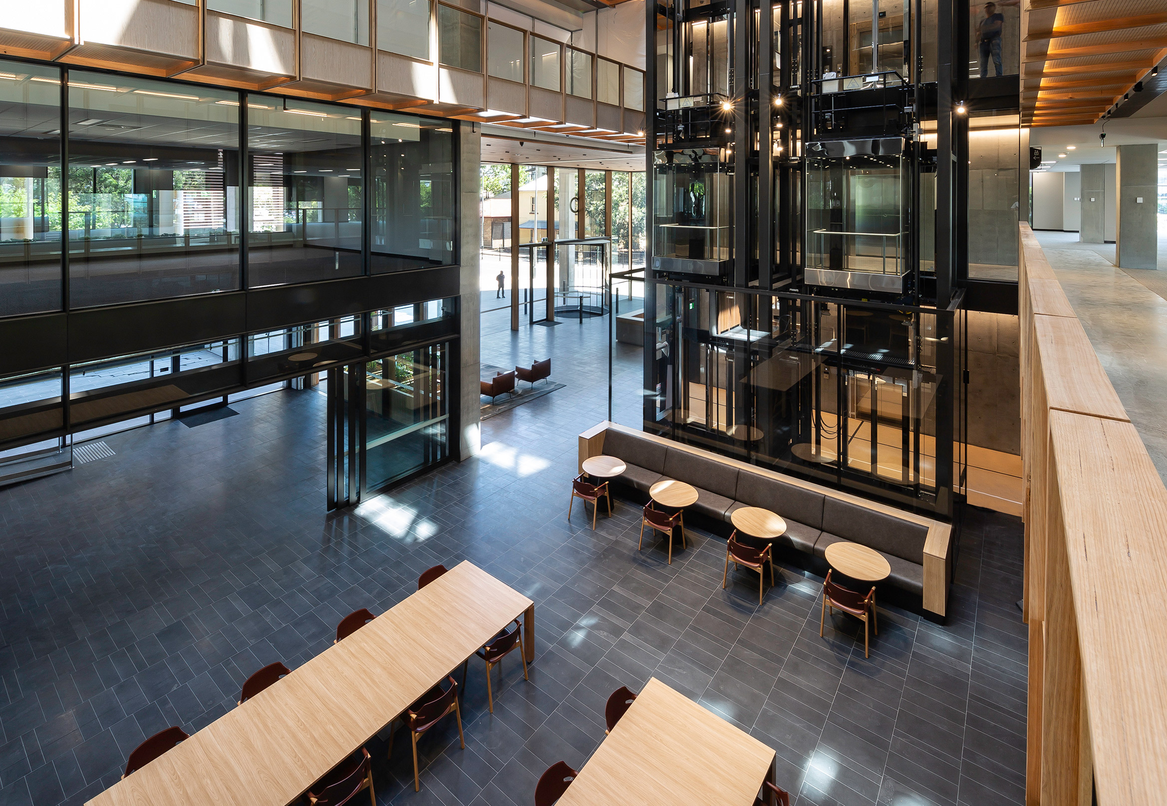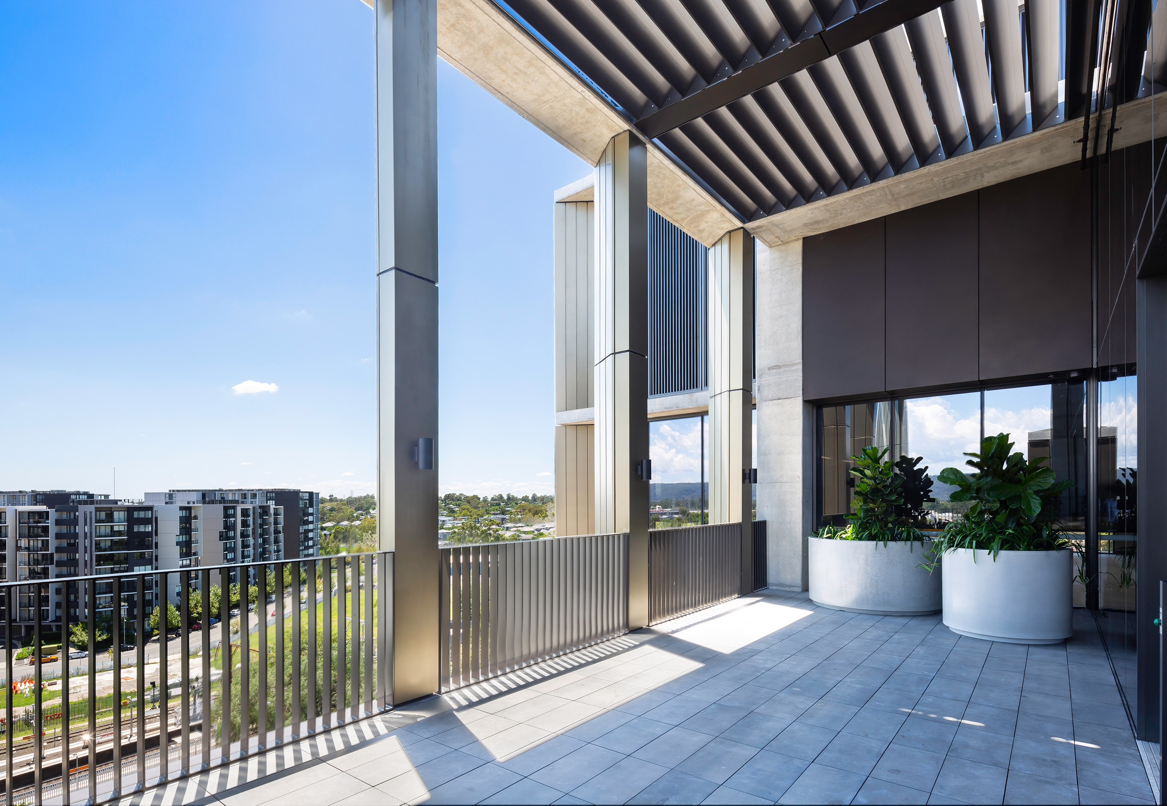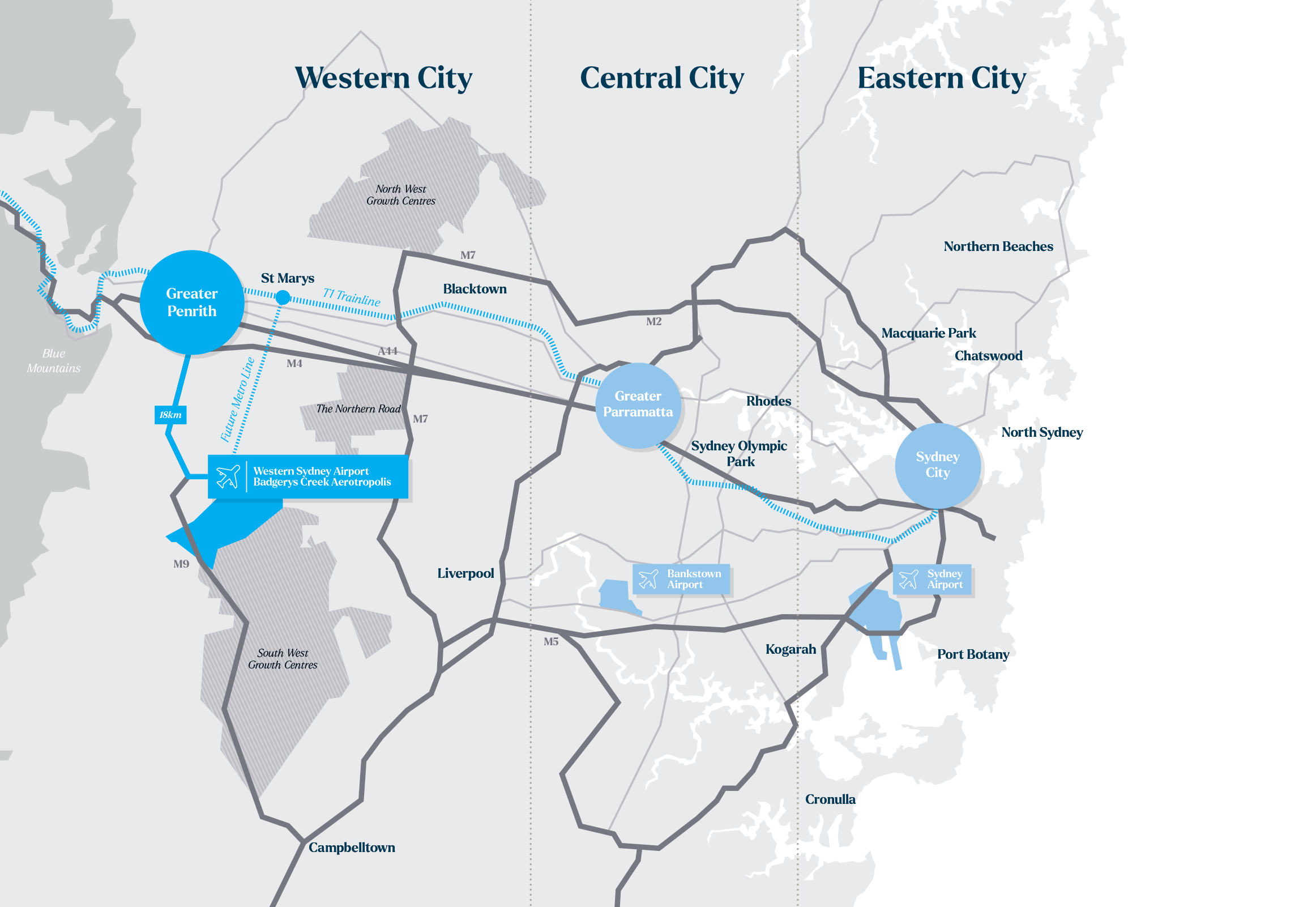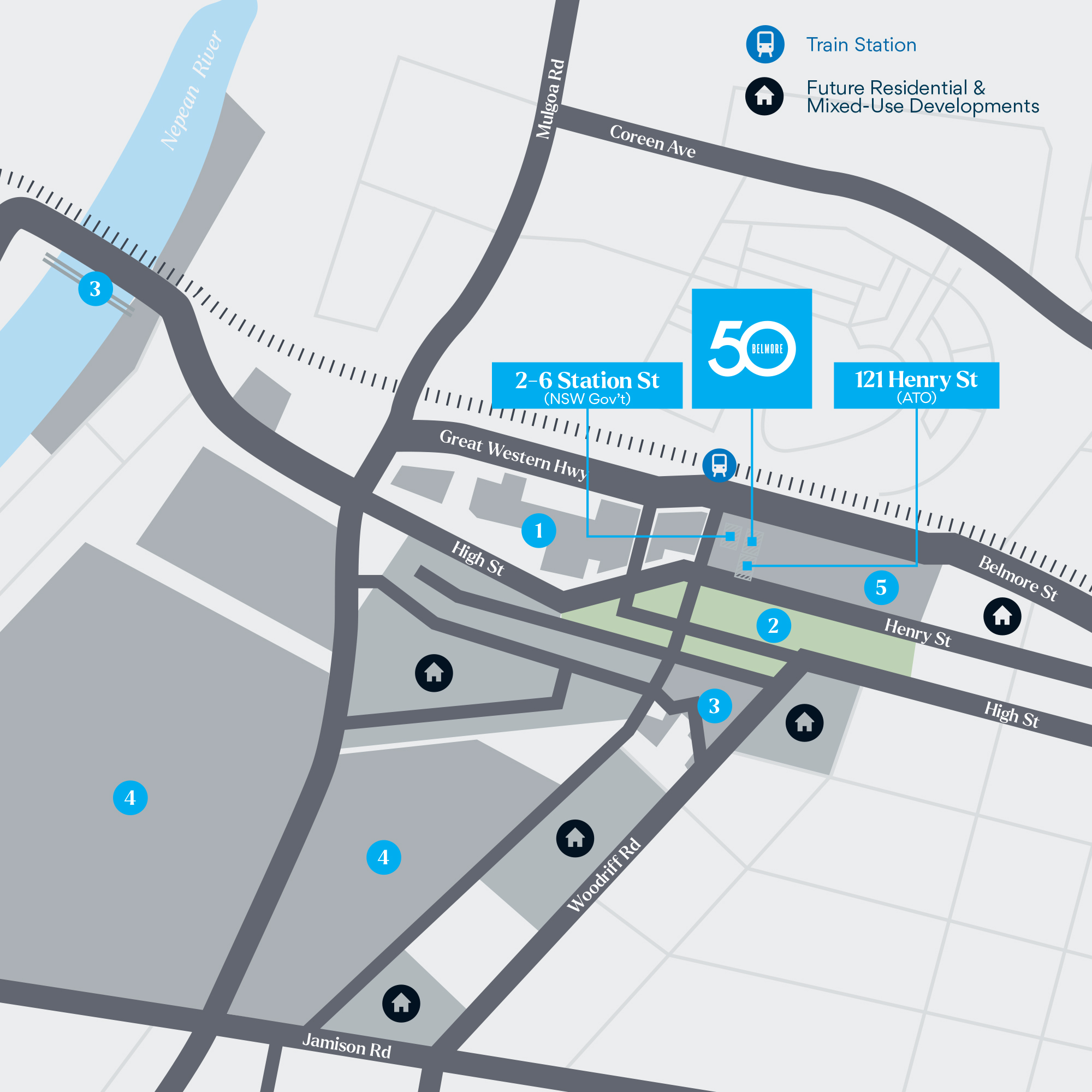An iconic commercial building.
An unparalleled opportunity.
Far more than the sum of its parts, 50 Belmore Street in Penrith is a building that is set to change the face of Western Sydney. Forming an integral part of the broader plan to deliver growth to Western Sydney, 50 Belmore will also directly service the new Western Sydney Aerotropolis.
More than a building, 50 Belmore represents an unparalleled opportunity to secure one of the premier commercial offerings in Penrith, and is available to pre-lease and move in upon completion.
Building design by industry leading architects Bates Smart
Efficient & flexible floor plates, natural light & terrace space
Multiple ground floor tenancies
500 - 10,000 sqm available
5 star NABERS energy
Make a grand
entrance
On the North eastern edge of the building there is a large ground floor tenancy that opens onto a landscaped terrace with integrated planters and bench seating.
The concierge desk is positioned opposite the entry door and assists in providing highly effective surveillance of both the lobby and the laneway.
In addition to the lobby, the ground floor also contains a commercial space which provides opportunity for meetings and conferences, creating activation to the facades fronting onto Belmore Street. On the eastern edge of the building, the commercial centre opens onto a landscaped terrace with integrated planters and bench seating.
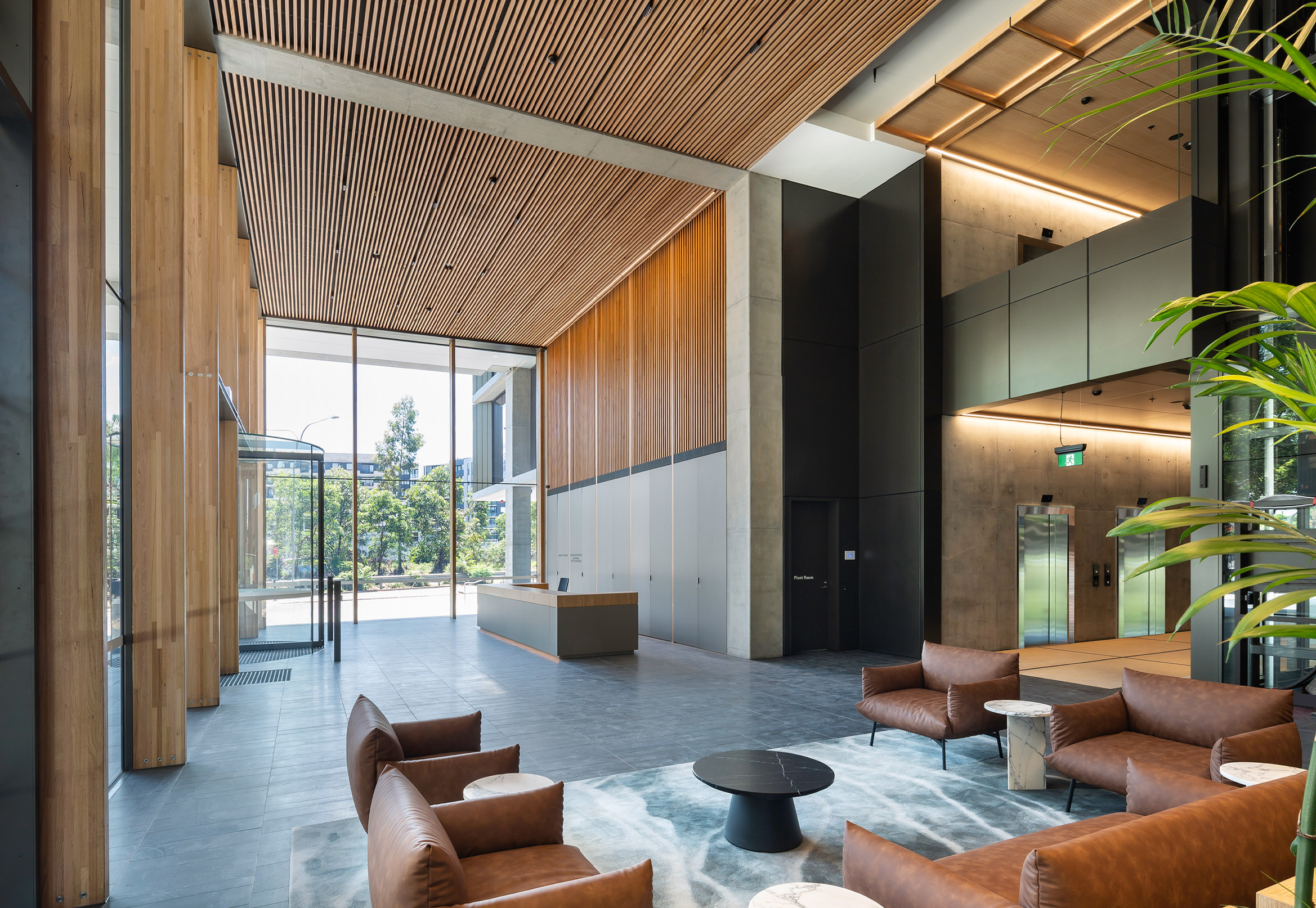
Atmosphere
meets amenity
The public laneway on the western edge of the 50 Belmore will feature an open, generous space which will provide staff, visitors and the general public with amenity and street activation. A lively focal point, these ground floor tenancies are proposed as cafe and restaurant spaces which will provide al fresco dining areas defined by raised planters.
At ground floor the building line is set back to creating a 4 metre deep colonnade fronting onto the laneway. This setback creates a clear circulation path for pedestrians whilst the building above provides shelter and shade.
A central
unifying atrium
A key element of the design of 50 Belmore is the grand central atrium, used to both visually and physically connect the various levels of the building. The primary breakout space and social hub is located immediately adjacent to the lifts, while the staff amenities are located at the other end of the atrium creating a natural path of travel along the end of the atrium.
An abundance of natural light is drawn into the heart of the building via the atrium’s glazed roof. This vastly improves the amenity and atmosphere of all levels within, creating spaces benefiting from natural daylight and ventilation.
An elevated
commercial expirience
The top commercial level of 50 Belmore features the ultimate breakout area - with a covered outdoor roof terrace. Facing north, this private terrace is not only perfectly located to capture impressive views towards the Blue Mountains. It also has excellent access to sunlight throughout the day and when lit at light, will become a beacon.
A user operated louvred roof can be opened up to allow sunlight and breezes, or alternatively closed to provide shade and shelter. The terrace area will feature soft landscaping creating an inspired green environment, and seating areas to provide occupants with an outdoor place to relax, conduct meetings or socialise with colleagues.
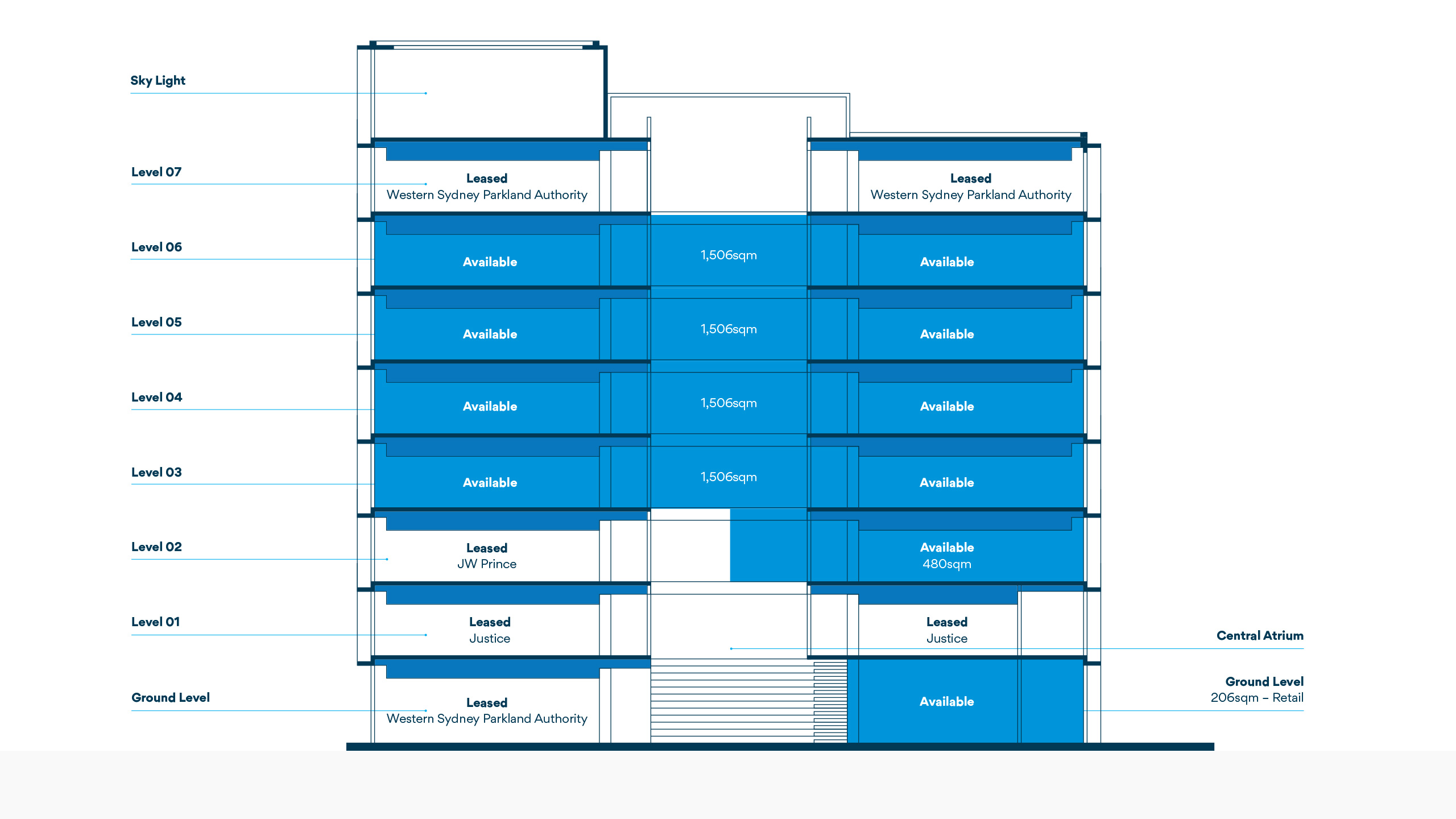
More than a regional hub
Located 55 kilometres west of Sydney’s CBD, Penrith sits on the banks of the Nepean River and at the foot of the World Heritage Blue Mountains. Penrith has a large commuting working population of 54,000 people, and with the number of people living in Western Sydney expected to rise from 2 million in 2011 to 2.9 million in 2031, Penrith is perfectly placed to benefit from this expansion. Plus, with Sydney’s second airport set to be built on Penrith’s doorstep at Badgery’s Creek, the area is set to take it’s place as a regional economic powerhouse.
18km from the Western Sydney Aerotropolis
60,000 new jobs in Penrith by 2041
13,000 Penrith health and education jobs by 2036
1 million expected population by 2031
10,000 new residents to hit Penrith CBD by 2031
$14.99bn WestConnex upgrade
70 primary and secondary school institutions
Regional City Centre – Penrith is one of only 3 regional city centres in Sydney rich in amenity
$7.2B – Value of Penrith economy
$50m upgrade to Penrith Station
An international
Airport just
18km away
The Aerotropolis will play a critical role making
Greater Sydney a 30-minute city. Connecting with the metropolitan centres of Liverpool, Penrith and Campbelltown, the Aerotropolis will provide unprecedented opportunities for the people of Western Sydney.
The Western Sydney Aerotropolis represents over $20 billion in Public and Private investment
The Aerotropolis will become an economic powerhouse driving the productivity of New South Wales
Located just 18kms from Penrith, the Aerotropolis will be Australia’s next global gateway
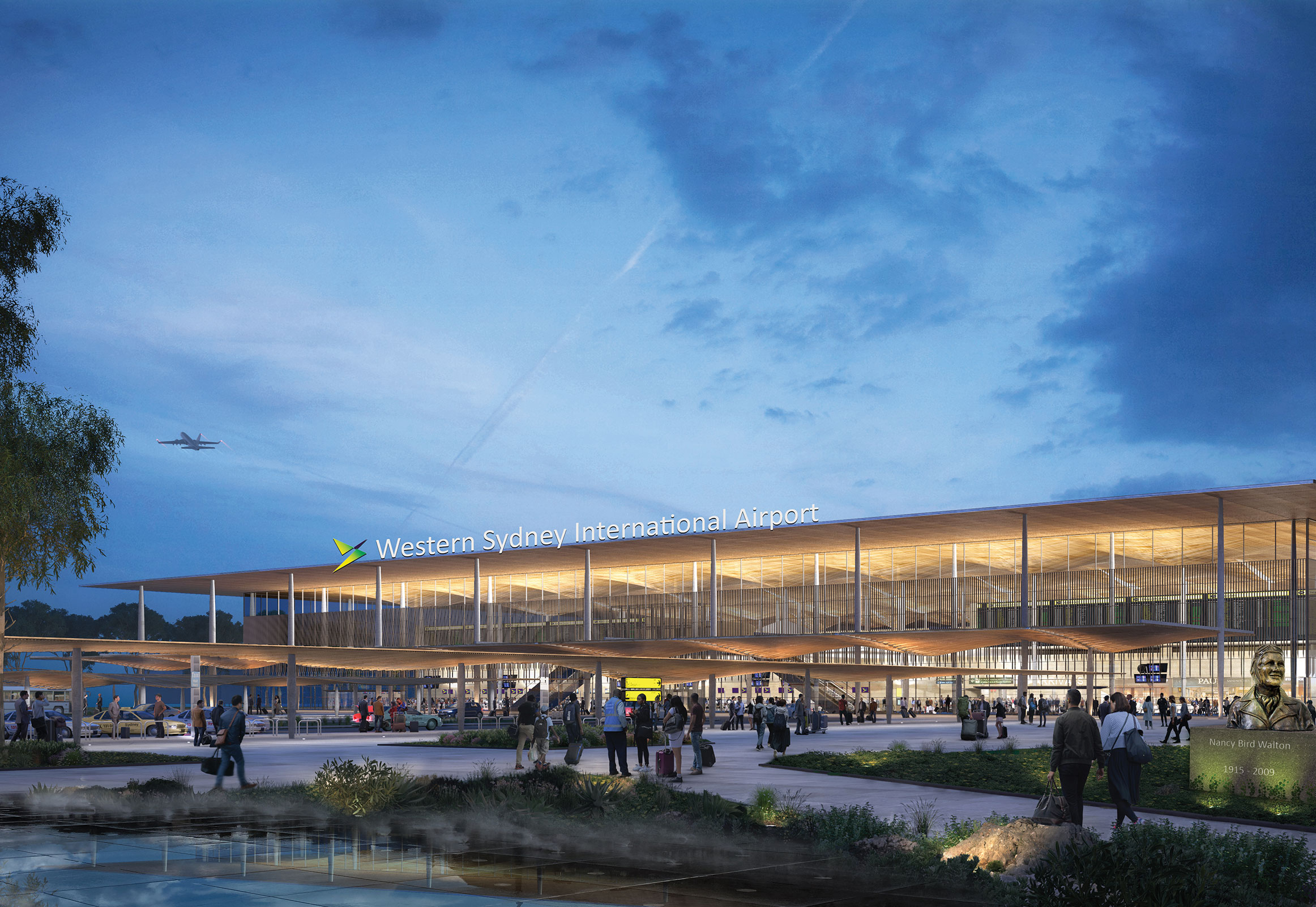
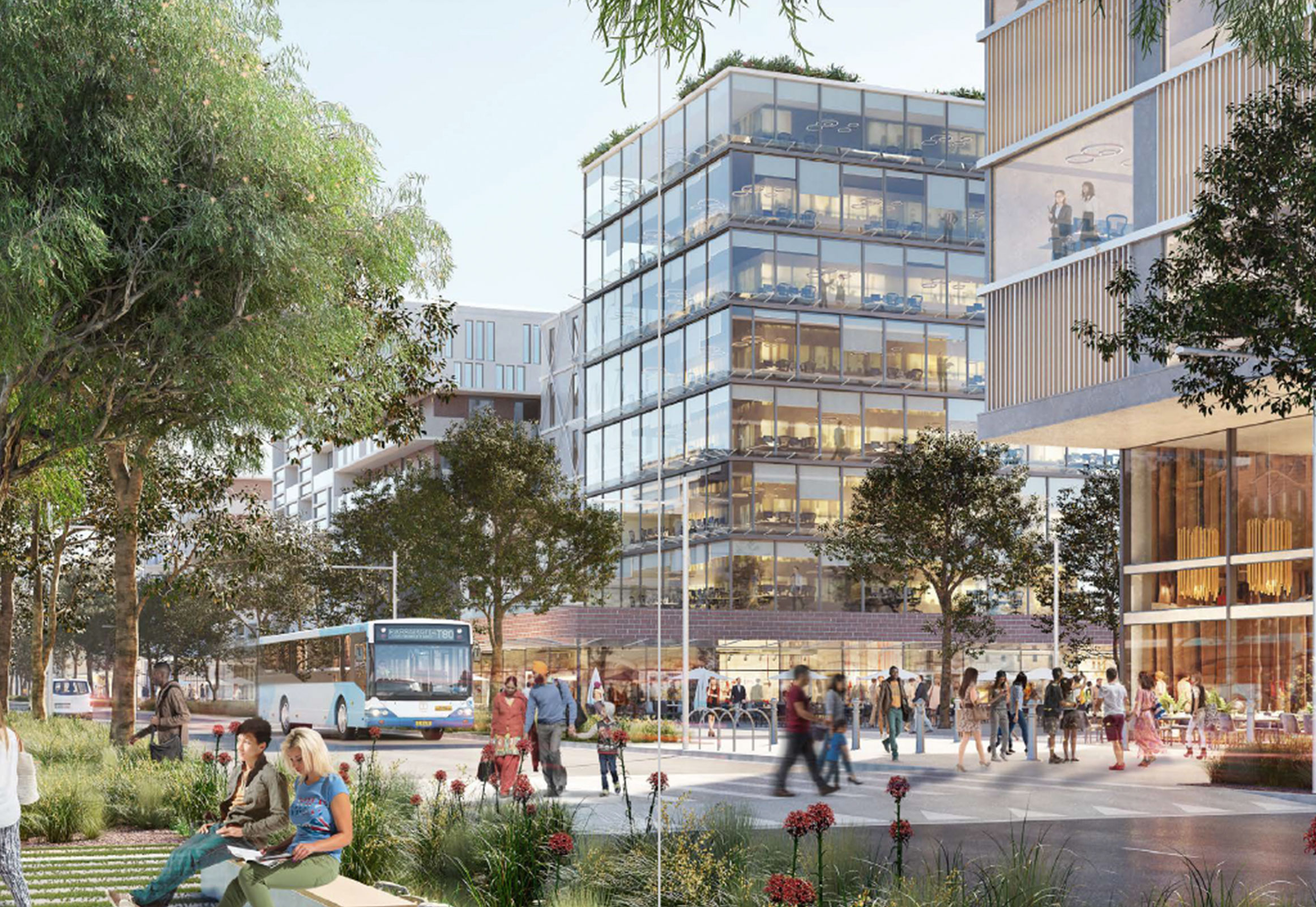
The Western Sydney Aerotropolis: Australia's next global gateway
An integrated precinct plan
World Leading Airport Infrastructure
The Western Sydney Aerotropolis will also deliver an abundance of: Green spaces & parklands, Social, community &cultural infrastructure, Aerotropolis Core Precinct and Public Transport Connectivity
1. Westfield Penrith
Hub for shopping fashion, entertainment, dining & wellbeing
2. Central Park Precinct
Park, curated streets and public domain, retail and hotel
3. Nepean River Precinct
Improved access to waterfront, amenities and outdoor activities
4. Penrith Panthers Masterplan
Mixed use (commercial, retail and residential), elite learning centre and sporting field
5. The Village
Mixed use precinct with international learning centre, wellness centre, smart work hub, digital media incubator, airport check-in terminal to Badgery’s Creek
and residential
Dynamic urban city centre
New vibrant active streets improved walkability & cycleways
New private hospital
Public domain upgrades to main retail streets
$3 Billion In pipeline projects
7 New mixed use urban precincts
New facilities for sports & leisure
Half a million new residential homes built over next decade
Team
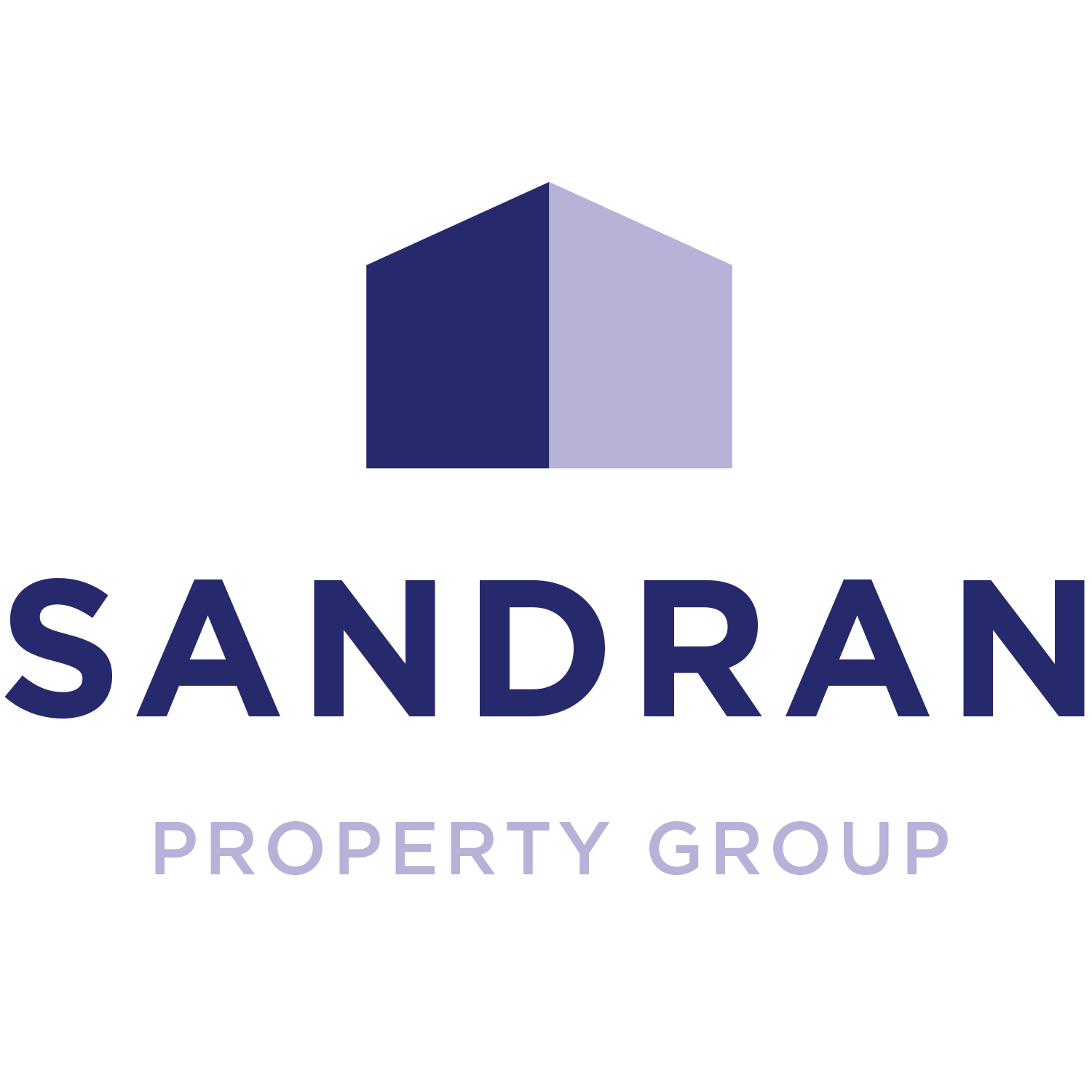
Developer + Asset Owner

Head Contractor

Development Manager

Architect

Landscape Architect

Construction Services Infrastructure
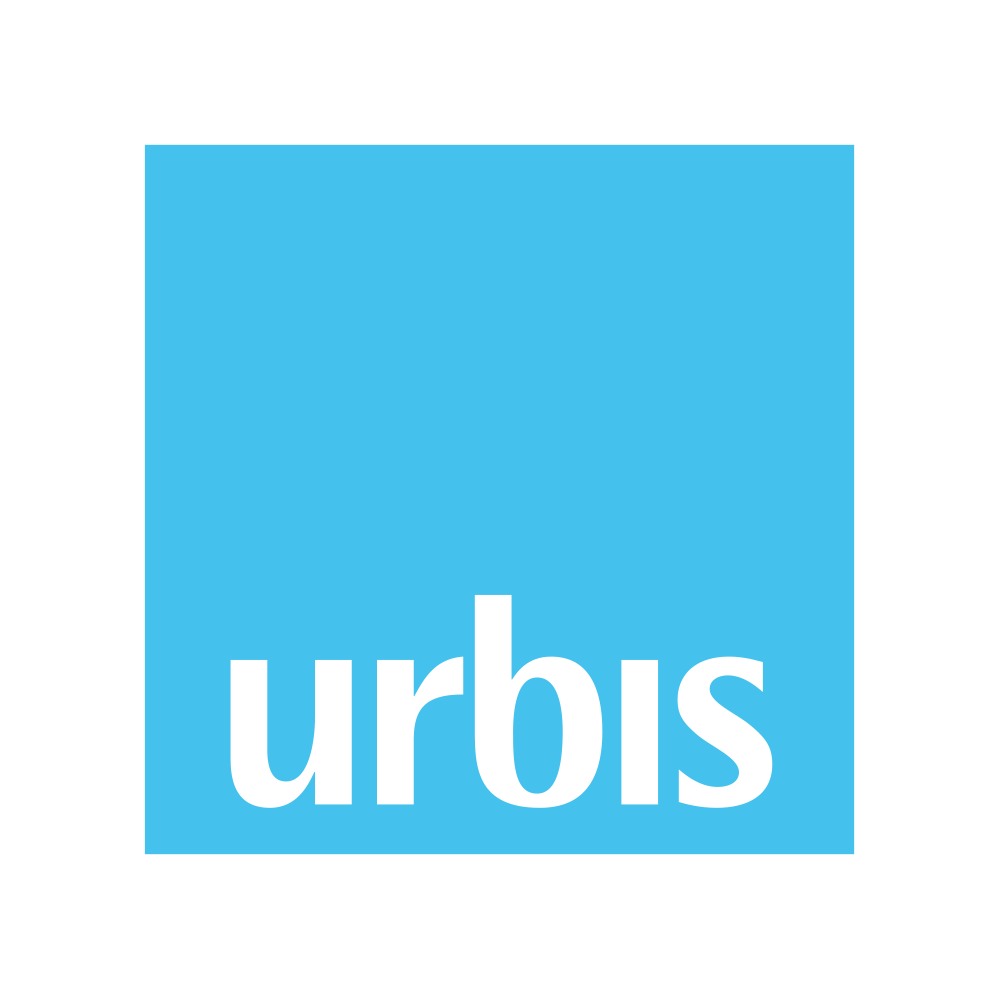
Town Planner

Founded in 1992, Sandran is a privately owned property group who own, develop and manage a growing portfolio of 71 property assets across Australia. Our success lies in identifying, acquiring and managing well-situated commercial, industrial and retail assets, with a focus on delivering office accommodation solutions for state and federal government nationally.
For Sandran, our buildings are our legacy, they are visible proof of our values and ethics, and most importantly they are the homes of our valued tenants. We are proud of our commitment and longstanding reputation of being a reliable partner to a number of State and Territory Departments and Commonwealth Departments nationally. We also provide accommodation solutions to a wide range of businesses within the private sector.
We combine old fashioned values with modern thinking when delivering and managing our buildings. We focus on building long-standing relationships with our tenants and partners, because we’re a long-term holders of all our assets. We are a nimble, family run organisation that focuses on providing tenant orientated solutions.
